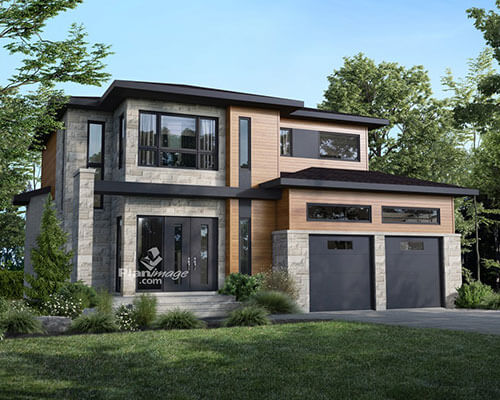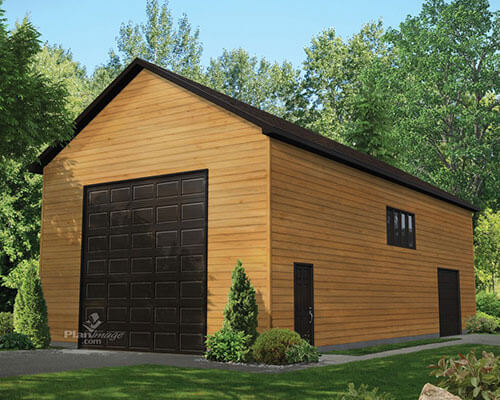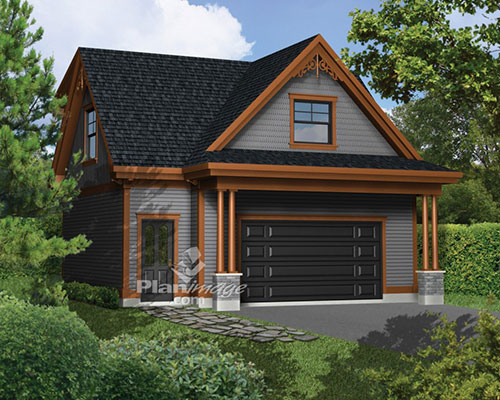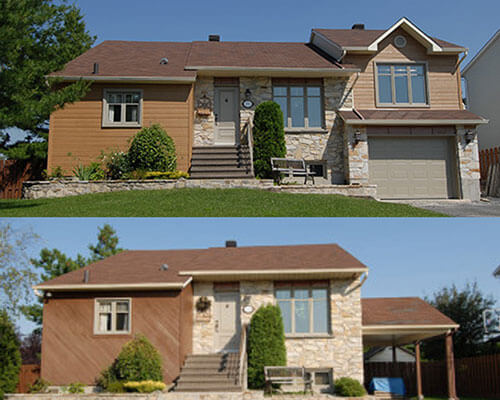Now that's a great idea! Adding a garage will not only prove to be very practical, but it will also increase the resale value of your property.
However, such an important project requires some serious planning. In order to avoid making mistakes that could become disastrous while at the same time staying within your budget, take the time to consult with an expert in the field of garage plans.
Need help?
For peace of mind and to know which garage door suits your project best, contact us.
Here are the four most common projects:
- building a garage attached to your house,
- building a detached garage,
- converting your carport into a garage,
- building an apartment over a detached garage.




Planning stages
The main steps involved in planning the construction of an attached garage are the following:
- determine your needs
- check municipal regulations (the size of the garage is an integral part of municipal bylaws). Most municipalities have strict rules about the size of garages, sometimes based on the size of the house and/or land. For example, there could be setbacks to respect when choosing the location or even a maximum height to consider when it comes time to design plans
- design the plans for the garage with the help of a professional who will make sure your needs and any local regulations are respected
- obtain the building permit
- plan financing
The most expensive of the four possible projects is to build an attached garage. Adding an apartment over a garage is also expensive, but it could generate revenue.
If you are planning to build a garage attached to your house, take a look at this text.
For a garage detached from your house, for instance in the back of your lot, please read these instructions .
To convert your carport into a garage, we have provided this information.
And finally, to discover six good reasons to build a studio apartment over a detached garage, read the following text.
In any case, you will need a garage door. See the different door models from Garaga that will both suit your architectural style and your budget.
You can choose Garaga’s Design Centre to create and view a virtual version of your next garage door, then request an online quote. In addition, you can visit us or schedule an appointment with one of our sales representative.
